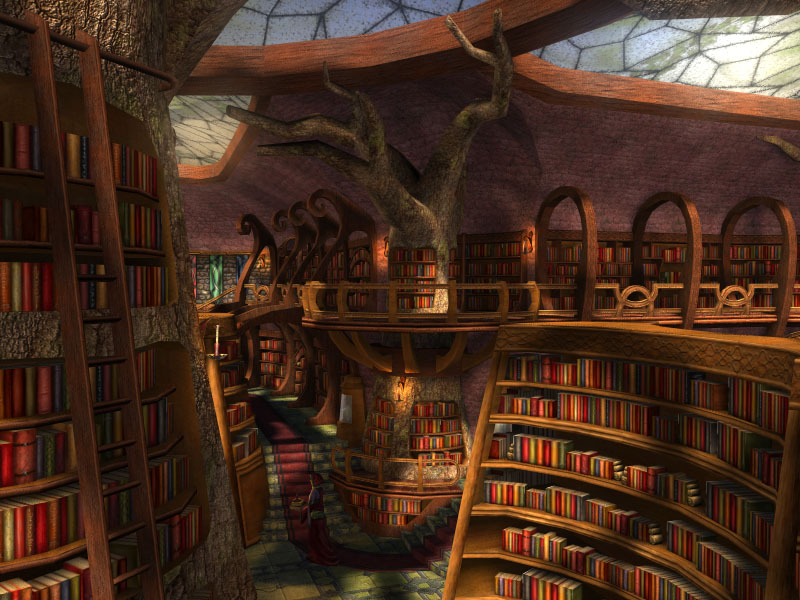These are a few of the rough development sketches, I've kept the root system idea as a way to create an interesting building envelope and as for the interior of the building, I'm thinking of using stone/natural materials - also still going with the idea of a study space/small library open to the public and the option of having a general function room and/or display space. I think it'd also be good to offer some studio-style classes (maybe art classes, seeing as this will be designed to be an inspiring space?)
Here's a more developed concept drawing of the building on site (which has become parklands as specified in brief - forgot to put the new ferry terminal in this drawing, but it is assumed that it will be along the open stretch of river bank seen in this pic. I'm thinking of pushing the building back into the cliff a little more, its a bit hard to see here, but it currently sits flush with the cliff face - I'll be putting some sections up soon to better show the details. Anyways, its a multi-level design, first level being main entry up steps into a general sitting/stop over area and access to a coffee/news kiosk thing (still deciding) and bathrooms. Second level has an open balcony in the middle which is backed by the natural finish of the cliff and looks through the root canopy running down the side of the building over the river, it also has a small library room with a selection of books/magazines (I may make this a digital library - just offering access to computers as this would probably be a more popular solution), and a few private study areas. The third level has a curved clear ceiling/facade wall which creates interesting patterns through the canopy, the interior space will have flexible furniture/room arrangements to allow people to create group study areas if necessary and have individual spots (also with power points for laptop charging), this is also where the (art?) classes will be held (again with flexible room spaces, maybe walls which can move between permanent pillars in the room?), it is assumed that this will be the most popular level.
I'm considering if it might be a better idea to change it to two levels instead of three, but have them spread out a bit more because some people might not see it as worth their time to go up three levels for a study space? I might just be over thinking it, I'll see how the floor plan for three levels turns out and if I'm not happy with it I'll play around with the two level thing.
Also, I still want to keep the interactive sound pillars from the folie design (thus keeping our manipulated sound/sound reflection theme going) I think it would be interesting to have in the building, just for people to interact with - I'm thinking of possibly using the balcony space on level two or putting them somewhere at ground level as these would be most accessible, also having them exposed to natural airflow/in an outdoors environment was important to our initial design.
As for the medieval style theme I was considering last week, I would still like to maintain part of that idea by using those kinds of simple/rustic materials inside the building, but also using some of the shapes from that style of building such as the buttress arches/pillars. I think these would match really well with the root canopy since it could work to appear as the two features support each other and the floors of the building are suspended mid-animation, held up by the two forces.
























