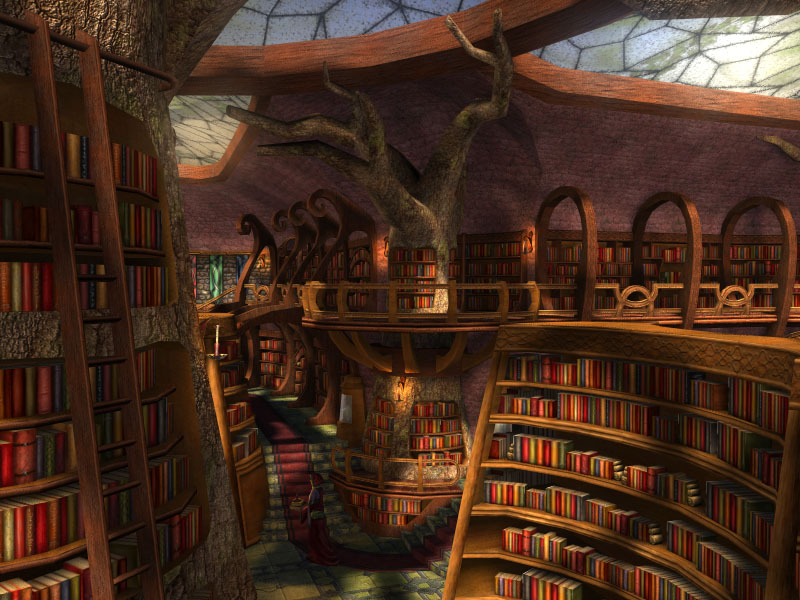This week I have managed to clarify how I want to approach this project. It was a bit unclear exactly what I was trying to design previously, but after discussing it with my tutor I've got the brief a bit more under control. In terms of building function, I aim to design a flexible space for people to come and study and/or learn a bit about the city. This will be mainly aimed at students and tourists. It will have a direct link from a new ferry terminal which will be placed at the site. The initial idea of sound reflection (from our folie design) seemed a bit of a weak concept to base this building off so, after much discussion with my tutor, I've decided how I want to design my building:
- Draw attention to the cliff face (one of the features I liked most about the site)
- A mostly elevated building (to bring attention to the cliff face and to decrease the risk of the building flooding considering its location)
- Use the reflection concept (from sound reflection of the folie) to emphasize the cliff face, also still liked the sound pillars from the folie design, maybe keeping/modifying these for the new design
- Draw attention to materials on the site and incorporate this into the design (mainly like the rock textures)
- Maybe a medieval style buildings (most of the buildings going up around the city are a modern design and just kinda the same, I would love to give a building which just feels different and inviting - that and I really like the style and materials used in these types of buildings - particularly the buttress ceilings/pillars and the stone construction. Also, Brisbane doesn't really have many buildings of this style, mainly because its a fairly new city compared to most European settlements where this building style can be seen a lot more, so I think this could contribute well to the cultural aspect of the city).
- It will be a mostly open library space, with flexibility to offer function space and an information display space. Thinking of doing something with the space below the building as well, maybe something along the lines of news/cafe/dining type stuff without being to intrusive to the area (good for taking a break from studying or as a stop-over point for people getting off the ferry or passing through on the bike/pathway)
Obviously not medieval style, but I like the rock wall at the back and then looking through the glass facade
Even though this just looks like a render and I find the book cases to be a bit busy, I like the multi-levels and the open ceiling. Also, the tree in the middle of the picture reminds me of the mangrove concept I was considering last week.
I liked this one because of how it manages to integrate with the surrounding environment, but by using glass, the structure isn't to invasive.



No comments:
Post a Comment